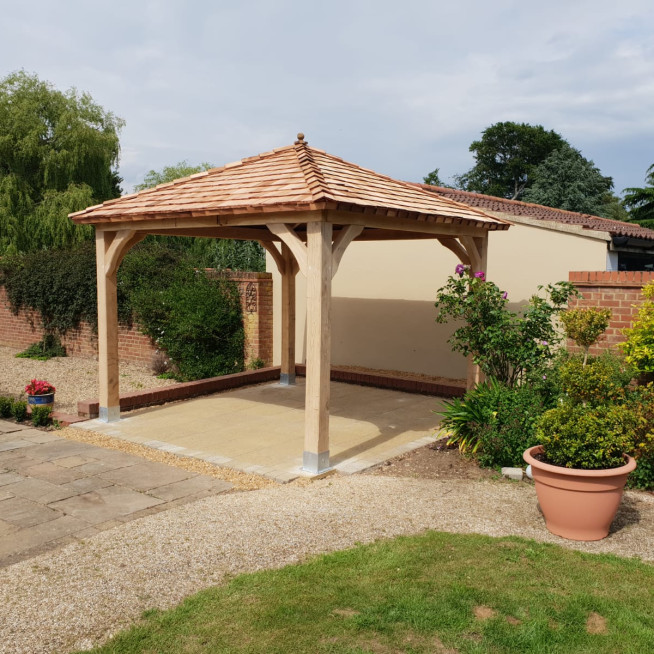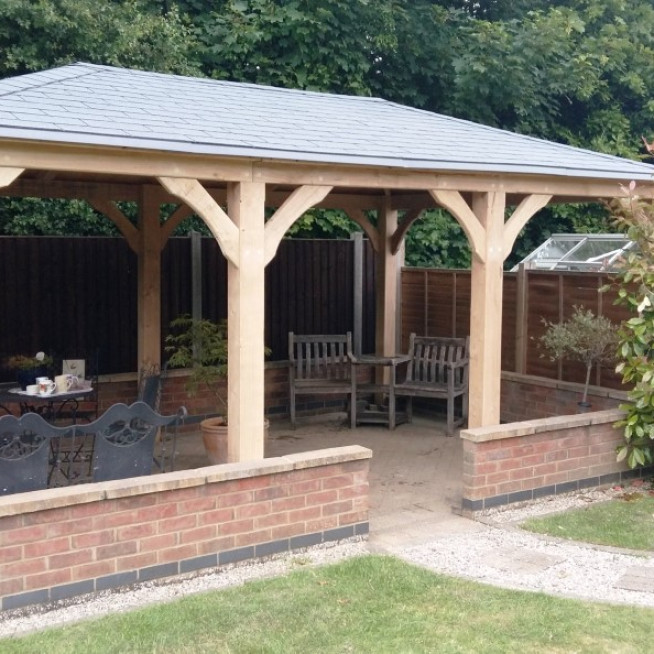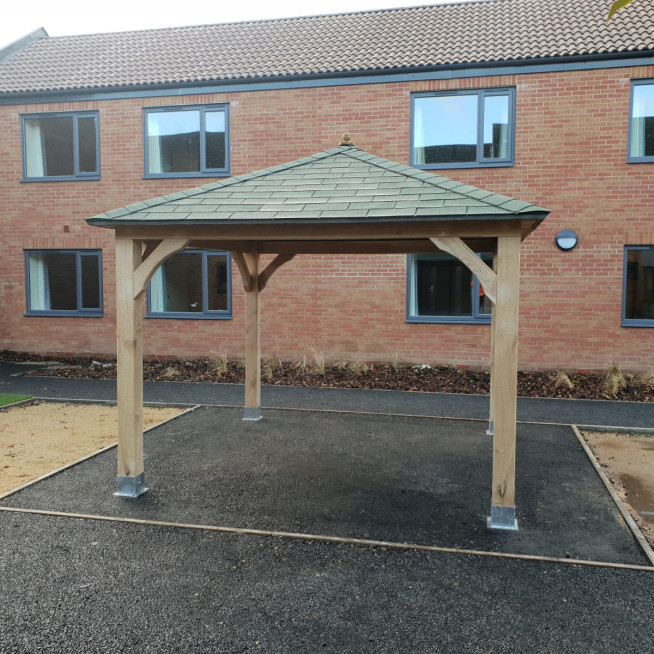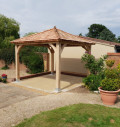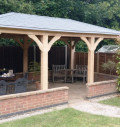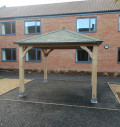Oak Gazebo | Hipped
Product code: 153-OGHOur wooden gazebos provide shelter from the extremes of weather for your garden furniture, BBQs and hot tubs. Hardwood (Oak) and Pressure Treated Softwood versions are available with both options providing a strong and rigid covered area to protect you.
Our wooden gazebos provide shelter from the extremes of weather for your garden furniture, BBQs and hot tubs. Hardwood (Oak) and Pressure Treated Softwood versions are available with both options providing a strong and rigid covered area to protect you against the elements.
The sides can be filled in with panels, railings or glazing
units to provide extra shelter from prevailing winds or just to
give an individual look to your gazebo. The posts, beams
and knee braces are all planed and have chamfered edges,
showing off the high quality of this product, without compromising strength.
The roof is manufactured in heavy duty framing and tongue & groove boards – no unsightly chipboard is used as this would compromise on the quality. A felt shingle roofing system is included as standard and offers a long lasting, decorative alternative to mineral felt. Other roofing materials are
available at an additional cost, which include Cedar Shingles and Roofing Tiles. Come rain or shine, your social gatherings will be made all the more enjoyable with this addition to your garden.
HARDWOOD (Oak) Specification |
150 x 150 green oak posts seated in galvanised shoes |
Green oak ring beam - approx. 2.0m clearance |
Green oak knee braces |
T&G clad roof on redwood framing |
Felt shingles to roof - Grey, Green, Red, Black |
Finial to top point |
Hand rails as GDA13 - 6"x3" green oak rails with 3"x3" uprights |
2.4m x 2.4m - ridge height approx. 2.7m - Note: Planning restrictions |
2.7m x 2.7m - ridge height approx. 2.8m - Note: Planning restrictions |
3.0m x 3.0m - ridge height approx. 2.9m - Note: Planning restrictions |
Access
1. The customer is responsible for ensuring that the site is accessible and suitable for delivery and erection of the building in the size ordered.
2. If the Erector has no reasonable means of access to the site they have the right to leave your sectional building as a curb-side delivery only.
3. An adequate distance is required to be left around the building for installation - allowances should be made for roof overhangs.
4. The customer must advise us of any parking restrictions, your building will be delivered on a drop side truck and/or trailer.
5. The customer must advise at the time of ordering of any access restrictions including, but not limited to; walls, fences, hedging and any height restrictions i.e. brick archways, gate frames and any low hanging cables.
6. Access through neighbouring properties must be agreed before delivery. You will be liable for any damage caused to your neighbour’s property.
7. Should the site access or customer’s prepared base be deemed unsuitable, we reserve the right not to install the building. The building will be left on site on a delivery only basis and the original erection cost will be refunded. We can arrange for a new installation date, however, this will incur an additional cost. This cost will be determined on an order by order basis.
Deposits
We ask for a 30% deposit with your order.
Please note cleared funds will be required approximately 10 days before delivery and/or erection of your Summer House.
Balance Payments
We require the balance payment a week prior to delivery of the building.
This is normally taken when we call you up to arrange a delivery day and can be paid by Debit Card or Credit Card.
These can be done over the phone or we can provide our BACS details.

