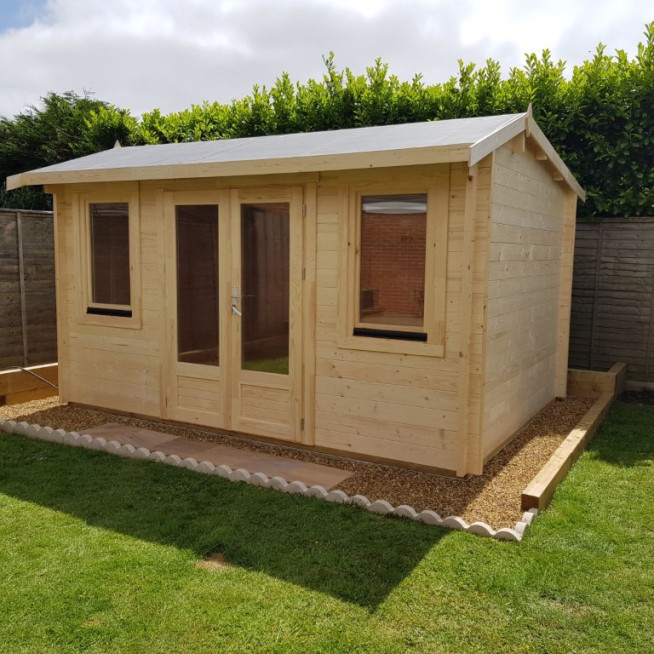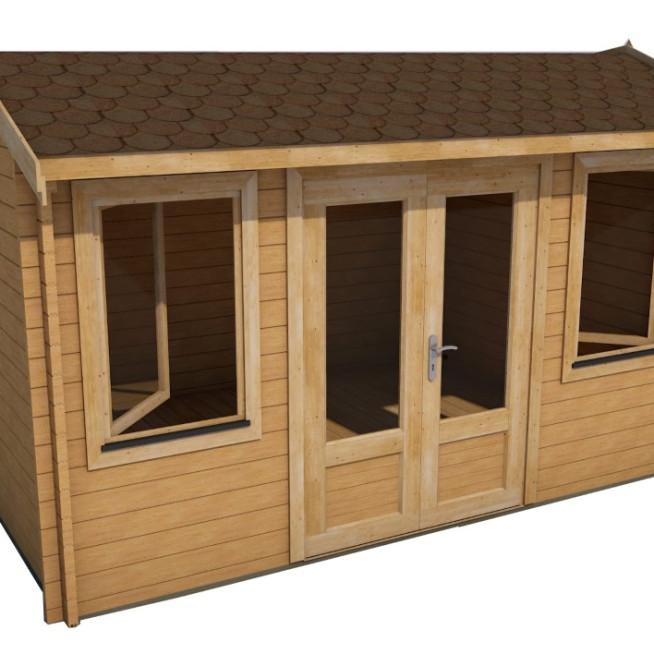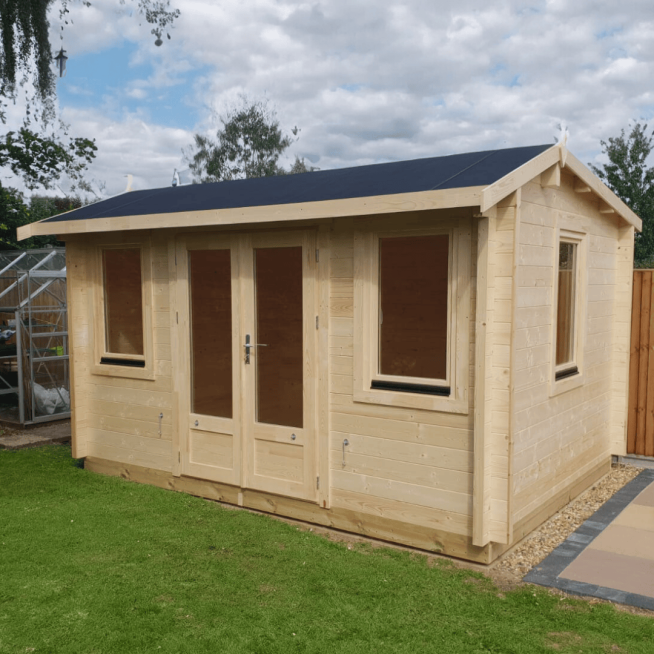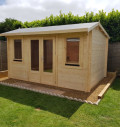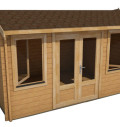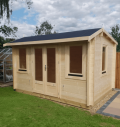Log Cabin | Birch
Product code: 71-LCBThe Birch log cabin is a charming and rustic retreat, perfect for those seeking a peaceful getaway in the midst of nature. This log cabin is made of high-quality, sturdy logs that come in three different thickness options.
This building is available for viewing at our display site at Longwater Business Park. We welcome you to visit us, to explore and discover your ideal timber building. For any inquiries, please feel free to contact us.
The Birch log cabin is a charming and rustic retreat, perfect for those seeking a peaceful getaway in the midst of nature. This log cabin is made of high-quality, sturdy logs that come in three different thickness options: 44mm, 60mm, or 70mm. This means that you can choose the size that best suits your needs, whether you want a smaller cabin for a couple or a larger one for a family or group of friends.
One of the standout features of the Birch log cabin is its off-set reverse apex roof. This design not only looks great, but it also provides extra headroom and allows for more natural light to flood the cabin. The cabin is designed to be used all year round, so you can enjoy it no matter the season.
The Birch log cabin also features 3/4 length glazing in the doors, which allows for plenty of natural light to enter the cabin and provides stunning views of the surrounding landscape. Additionally, there is a single half-length tilt and turn window on either side of the door, which allows for even more natural light and fresh air to enter the cabin.
Inside, the Birch log cabin is warm and inviting, with a spacious and open-plan layout. The logs provide natural insulation, which means that the cabin stays warm in the winter and cool in the summer.
34mm Log
- Ridge Height: 2.50m approx.
- Wall Height: 2.10m approx.
- Timber: Scandinavian Spruce
- Roof Boards: 19mm Tongue & Groove
- Roof Covering: Polyester Felt
- Floor Boards: 19mm Tongue & Groove
- Ground Bearers: Pressure Treated
- Doors 1no. set of Double Doors
- Glazing: 14mm Double Glazed Sealed Units
- Windows: 2no. Side Hung Outward Opening Supplied Untreated
44mm/60mm/70mm Log
- Ridge Height: 2.50m approx.
- Wall Height: 2.10m approx.
- Timber: Scandinavian Spruce
- Roof Boards: 19mm Tongue & Groove
- Roof Covering: Polyester Felt
- Floor Boards: 28mm Tongue & Groove
- Ground Bearers: Pressure Treated
- Doors: 1no. set of Double Doors
- Glazing: 24mm Double Glazed Sealed Units
- Windows: 2no. Tilt & Turn Inward Opening Supplied Untreated
Deposits
We ask for a 30% deposit with your order, please note cleared funds will be required approximately 10 days before delivery and/or erection of your Summer House.
Balance Payments
We require the balance payment a week prior to delivery of the building, this is normally taken when we call you up to arrange a delivery day and can be paid by Debit Card or Credit Card whilst on the phone or we can provide our BACS details.

