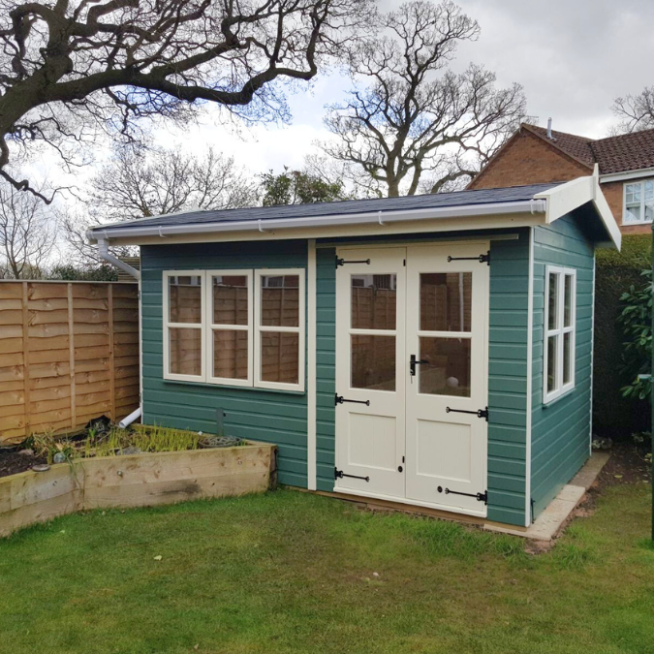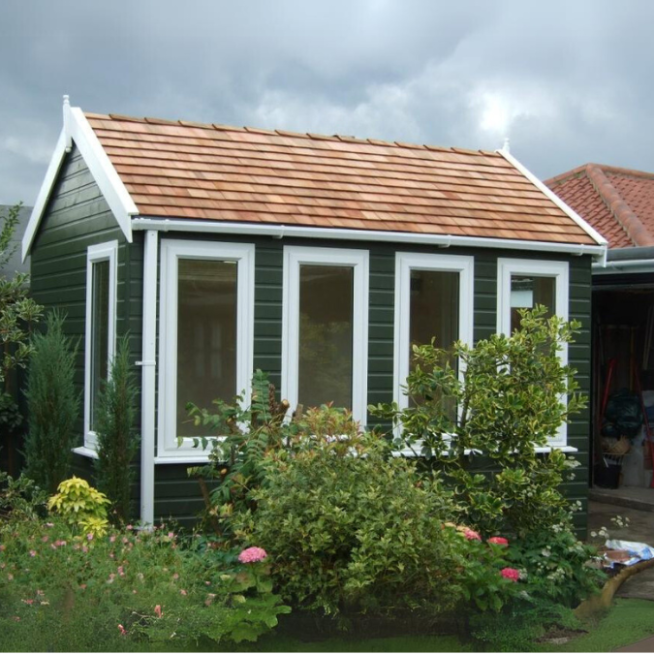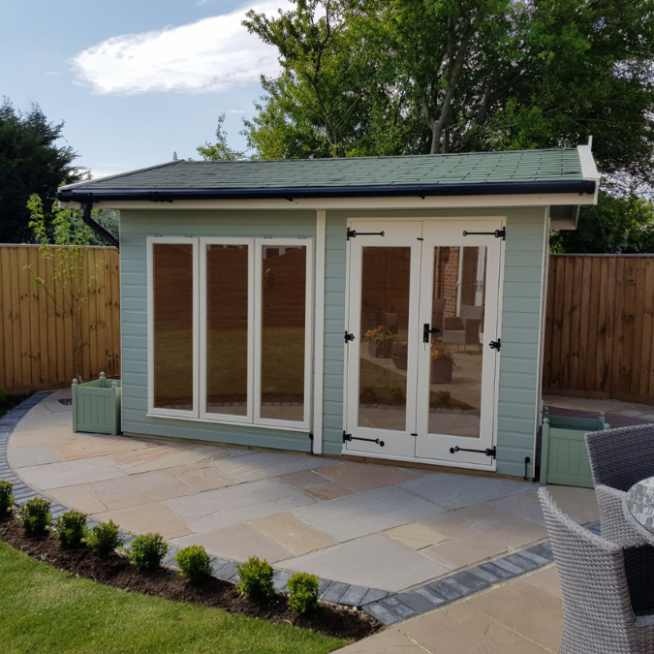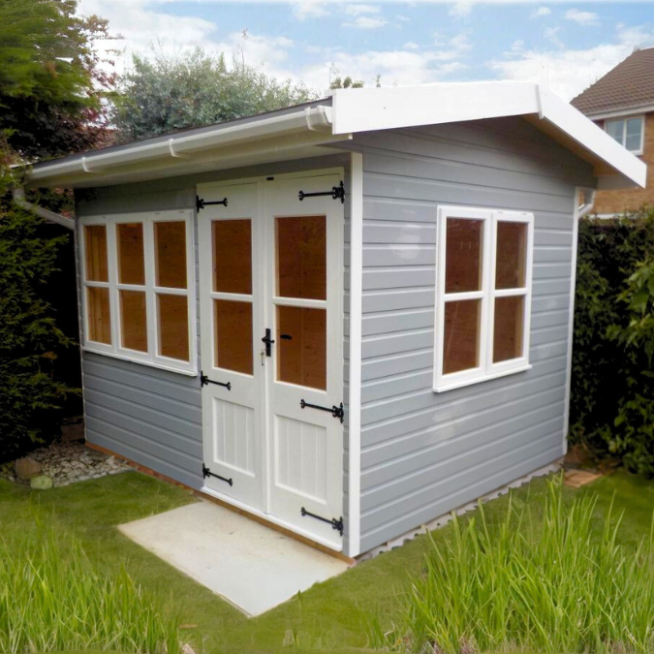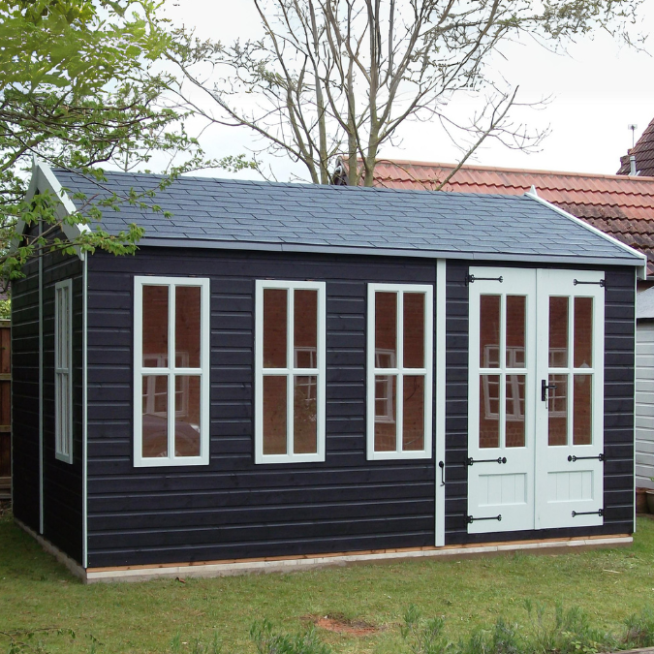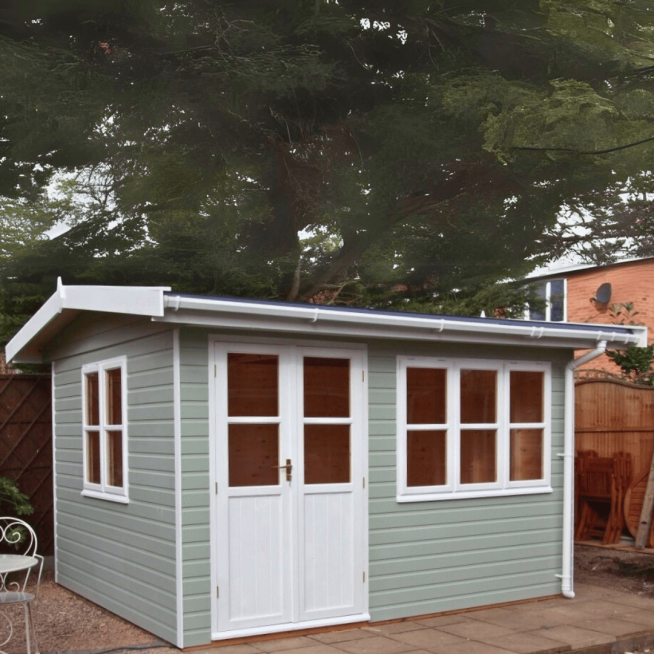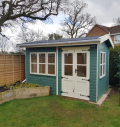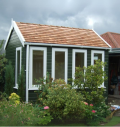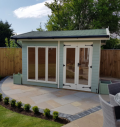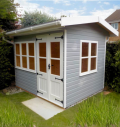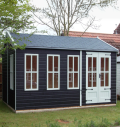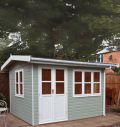Studio | Garden Office
Product code: 93-SGOThe Garden Office is becoming ever more popular as it covers a multitude of uses from a straightforward office to an art studio or simply a fancy summerhouse.
This building is available for viewing at our display site at Longwater Business Park. We welcome you to visit us, to explore and discover your ideal timber building. For any enquiries, please feel free to contact us.
The Garden Office is an irresistible trendsetter that seamlessly transitions from a sleek workspace to a captivating art studio or even a summer retreat. As the versatile office promises to exceed your wildest expectations, it offers a sanctuary for every passion and pursuit. The Garden Office effortlessly adapts to your every need with its irresistible boundless potential, you'll find yourself endlessly captivated by the endless array of possibilities this enchanting structure brings to your doorstep. Embrace the future of outdoor living and discover our Garden Office today.
Garden Office
- Cladding: Ex 200mm x 20mm Sawn Featheredge (please note pictures show shiplap) if you want shiplap please put a note on special instructions or called.
- Framing: Ex 75mm x 50mm throughout
- Roof: Felt shingles in either Green , Black , Grey or Red
- Floor: Tongue & groove on ex 45mm x 38mm treated bearers – set at every 300mm centres
- Windows: 3no 2 pane opening windows , 2no 2 pane fixed windows.
- Doors: 1no. set of double doors with 2 pane windows in each with black antique style furniture
- Treatment: Exterior painted in a 2 colour bold paint finish.
- Overhang: 300mm approx overhang at the front only.
- Eaves Height: 2.10m approx
- Ridge Height: 2.70m approx
Deposits
We ask for a 30% deposit with your order, please note cleared funds will be required approximately 10 days before delivery and/or erection of your Summer House.
Balance Payments
We require the balance payment a week prior to delivery of the building, this is normally taken when we call you up to arrange a delivery day and can be paid by Debit Card or Credit Card whilst on the phone or we can provide our BACS details.
All dimensions are external corner to corner excluding overhangs, we recommend leaving enough space around your building for the overhang and maintenance.
Imperial measurements are approx. and should only be used as a guide.

