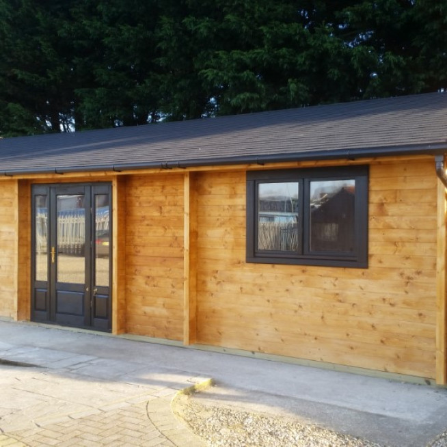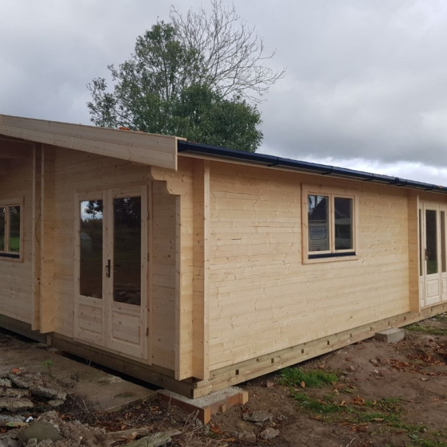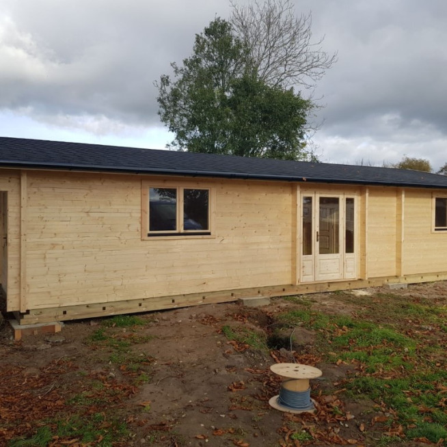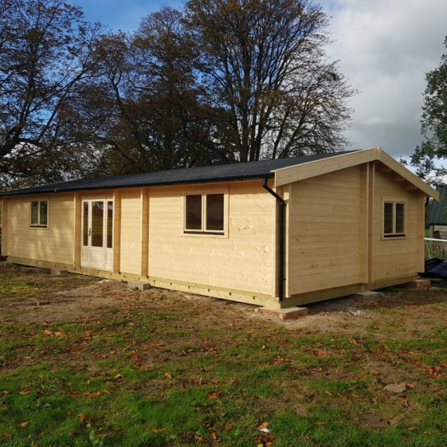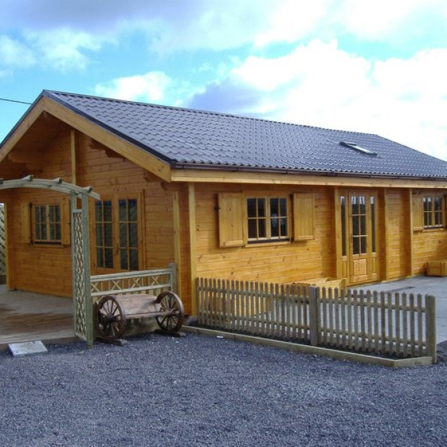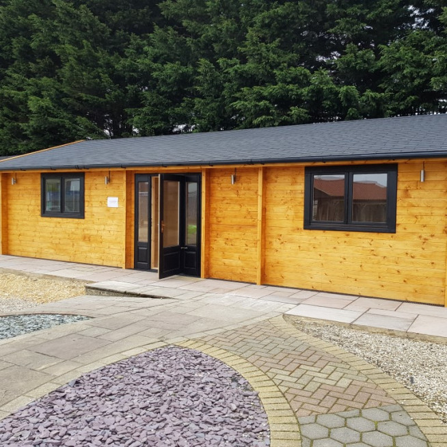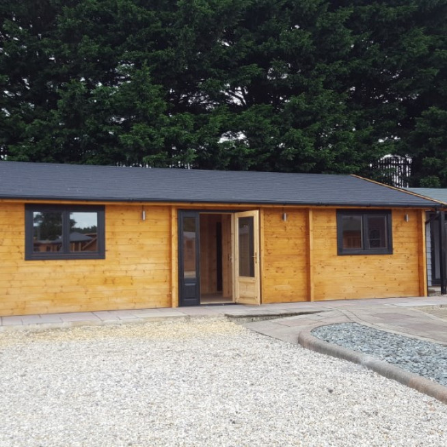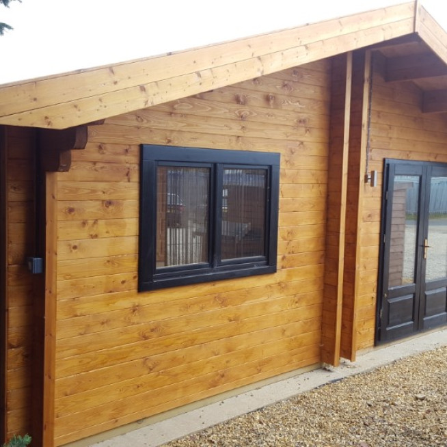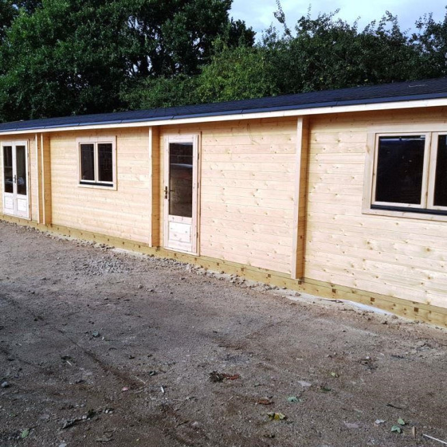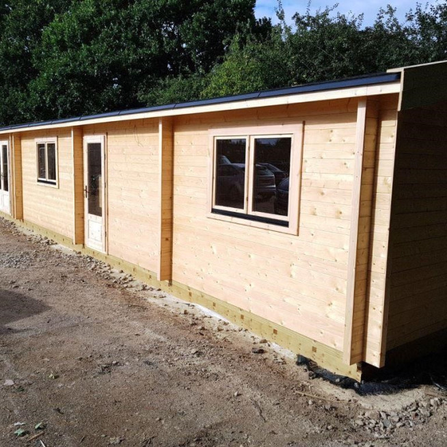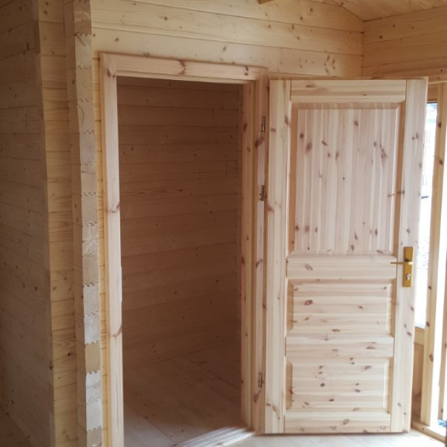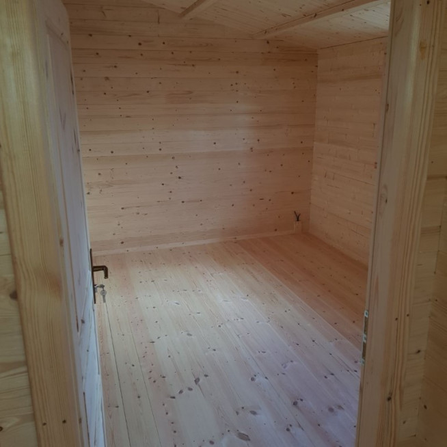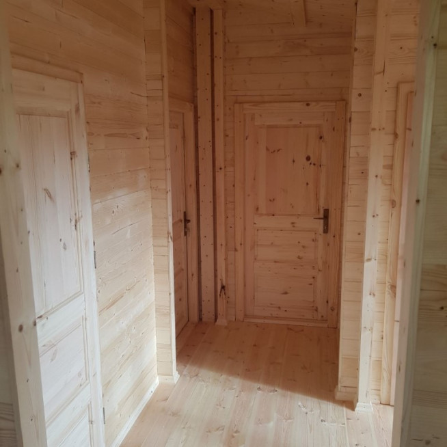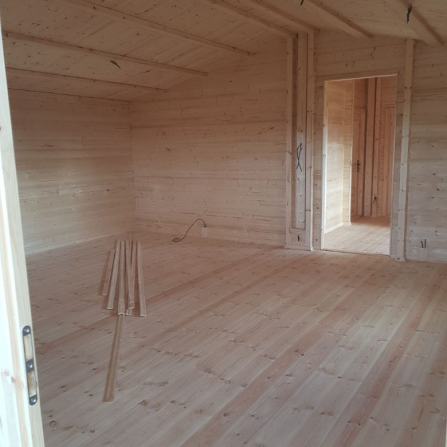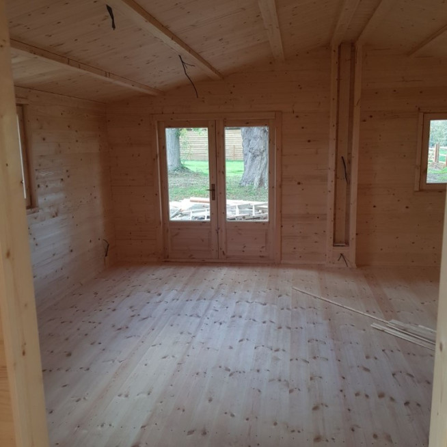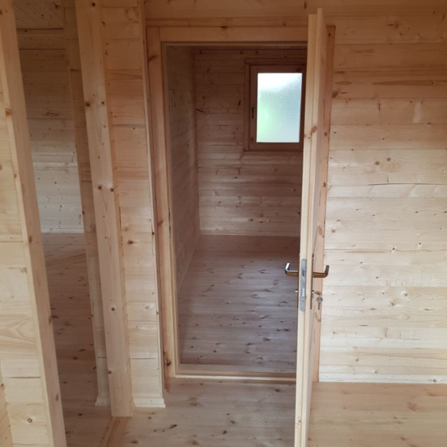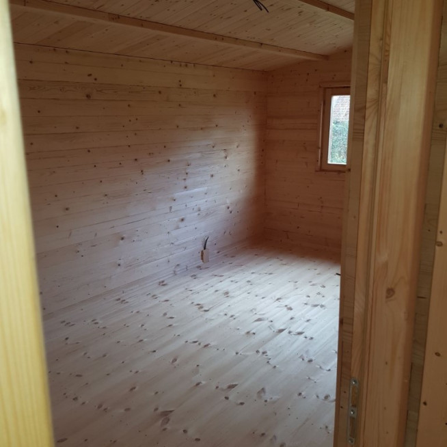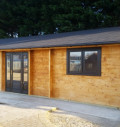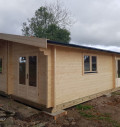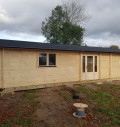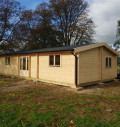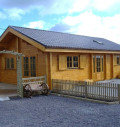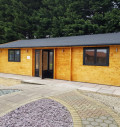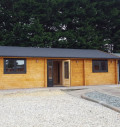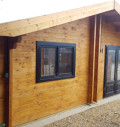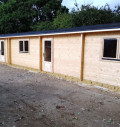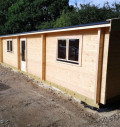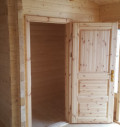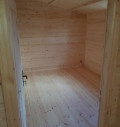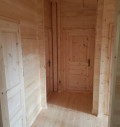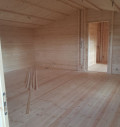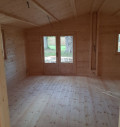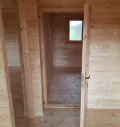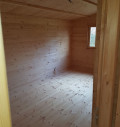Monaco Mobile Home
Product code: 102-MMHLog Cabins such as the Monaco Single Storey Log Cabin are becoming increasingly popular here in the UK. The combination of high quality timber mixed with double tongued and groovedwalls ensures strength, rigidity and long life for your build.
This building is available for viewing at our display site at Longwater Business Park. We welcome you to visit us, to explore and discover your ideal timber building. For any inquiries, please feel free to contact us.
Log Cabins such as the Monaco Single Storey Log Cabin are becoming increasingly popular here in the UK. The combination of high quality timber mixed with double tongued and grooved walls ensures strength, rigidity and long life for your building.
These thick walls teamed up with double glazing means your building is ready to use all year round without the addition of insulation or lining, making your building comfortable to be inside of in the harshest of weather conditions.
This Monaco Log Cabin is suitable to accommodate a double bedroom, a single bedroom, a bathroom and living room/kitchen combined. Extra to these rooms there is a corridor with separate storage room. There is a double access door to enter the building with a single personal door on the side and a window for each individual room.
This product is available in a range of sizes and shapes to fit your needs.
Price from £55,000.00, please contact us for more information
Premium Log Cabins 2018.pdf Specification sheet.
Specification
- Ridge Height – 3.05m approx.
- Wall Height – 2.30m approx.
- Timber – High Grade Redwood – Slow Growing Pine
- Triple Tongued & Grooved Wall Logs – 70mm
- Tongue & Groove Roof Boards – 19mm
- Roof Covering – Felt shingles in Red , Green , Black or Grey.
- Tongue & Groove Floor Boards – 28mm
- Ground Bearers – Pressure Treated
- Doors – 1no. Double Doors / 1no. Single Door fitted with cylinder lock with 3no. keys each
- Windows – 4no. Double Opening Windows
- Glazing – Double Glazed Sealed Units
- Untreated – To be painted with any suitable exterior wood treatment/paint once it has been installed
- All fixings are supplied (Screws, Nails etc.)
- Installation instructions supplied with building.
Deposits
We ask for a 30% deposit with your order, please note cleared funds will be required approximately 10 days before delivery and/or erection of your Summer House.
Balance Payments
We require the balance payment a week prior to delivery of the building, this is normally taken when we call you up to arrange a delivery day and can be paid by Debit Card or Credit Card whilst on the phone or we can provide our BACS details.
Monaco Base plan.pdf a rough plan showing the standard layout.

